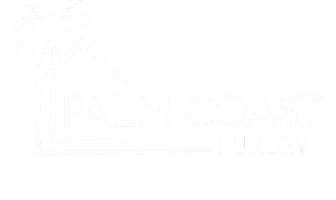Bought with KINGS REALTY & PROPERTY MGMT.
For more information regarding the value of a property, please contact us for a free consultation.
34121 TREE LAKE DR Wesley Chapel, FL 33543
Want to know what your home might be worth? Contact us for a FREE valuation!

Our team is ready to help you sell your home for the highest possible price ASAP
Key Details
Sold Price $118,000
Property Type Manufactured Home
Sub Type Manufactured Home
Listing Status Sold
Purchase Type For Sale
Square Footage 988 sqft
Price per Sqft $119
Subdivision Timber Lake Estates
MLS Listing ID TB8413842
Sold Date 09/22/25
Bedrooms 2
Full Baths 2
HOA Fees $196/mo
HOA Y/N Yes
Annual Recurring Fee 2352.0
Year Built 1987
Annual Tax Amount $1,380
Lot Size 3,920 Sqft
Acres 0.09
Lot Dimensions 51x80
Property Sub-Type Manufactured Home
Source Stellar MLS
Property Description
Welcome to Timber Lake Estates — a gated, community offering great amenities and a convenient location! This spacious 2-bedroom, 2-bath home features a covered carport, extra concrete pad to give more parking space in driveway, screened front porch, and a private rear courtyard complete with two storage sheds. Inside, you'll find a large living room that flows seamlessly into the dining area, highlighted by a built-in China cabinet/ buffet. The kitchen offers a breakfast bar perfect for casual meals. The primary suite includes a walk-in closet and a private bathroom with a shower. No age restriction & No lot rent. Enjoy access to two clubhouses, two pools, and community activities and low monthly fee that covers lawn maintenance, water, sewer, and trash. Located near Home Depot, Publix, restaurants, gym, and Wiregrass Town Center, with easy access to Tampa.
Location
State FL
County Pasco
Community Timber Lake Estates
Area 33543 - Zephyrhills/Wesley Chapel
Zoning RMH
Interior
Interior Features Built-in Features, Ceiling Fans(s), Vaulted Ceiling(s), Walk-In Closet(s)
Heating Central, Electric
Cooling Central Air
Flooring Carpet, Vinyl
Furnishings Unfurnished
Fireplace false
Appliance Dryer, Electric Water Heater, Exhaust Fan, Range, Refrigerator, Washer
Laundry Inside
Exterior
Exterior Feature Rain Gutters, Storage
Community Features Buyer Approval Required, Clubhouse, Deed Restrictions, Gated Community - Guard, Pool
Utilities Available BB/HS Internet Available, Cable Available, Electricity Connected
Amenities Available Clubhouse, Pool, Recreation Facilities
Roof Type Shingle
Porch Front Porch, Screened
Garage false
Private Pool No
Building
Lot Description In County, Paved, Private
Story 1
Entry Level One
Foundation Crawlspace
Lot Size Range 0 to less than 1/4
Sewer Private Sewer
Water Private
Structure Type Metal Frame
New Construction false
Others
Pets Allowed Breed Restrictions, Yes
HOA Fee Include Pool,Maintenance Grounds,Recreational Facilities,Security,Sewer,Trash,Water
Senior Community No
Pet Size Small (16-35 Lbs.)
Ownership Condominium
Monthly Total Fees $196
Acceptable Financing Cash, Conventional
Membership Fee Required Required
Listing Terms Cash, Conventional
Num of Pet 2
Special Listing Condition None
Read Less

© 2025 My Florida Regional MLS DBA Stellar MLS. All Rights Reserved.
GET MORE INFORMATION



