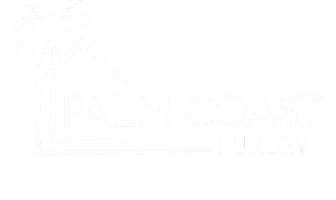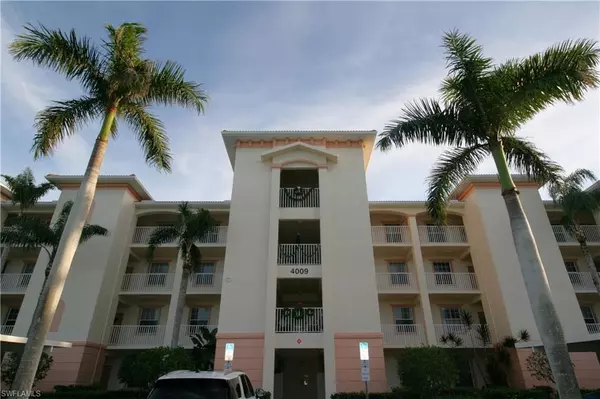For more information regarding the value of a property, please contact us for a free consultation.
4009 Palm Tree BLVD #403 Cape Coral, FL 33904
Want to know what your home might be worth? Contact us for a FREE valuation!

Our team is ready to help you sell your home for the highest possible price ASAP
Key Details
Sold Price $177,500
Property Type Condo
Sub Type Mid Rise (4-7)
Listing Status Sold
Purchase Type For Sale
Square Footage 1,150 sqft
Price per Sqft $154
Subdivision Fairway Villas
MLS Listing ID 225000792
Sold Date 06/26/25
Style Resale Property
Bedrooms 2
Full Baths 2
HOA Fees $7,764
HOA Y/N Yes
Leases Per Year 4
Year Built 2003
Annual Tax Amount $3,396
Tax Year 2023
Lot Size 0.260 Acres
Acres 0.2596
Property Sub-Type Mid Rise (4-7)
Source Florida Gulf Coast
Land Area 1150
Property Description
Major price correction! BEAUTIFUL TOP FLOOR CONDO WITH VAULTED CEILINGS. New A/C unit being installed in the next couple weeks. This Lovely condo is TURNKEY with all the furnishings. Condo offers a fantastic layout--a great room design with a spacious kitchen with pull out shelves, breakfast area, large primary bedroom, inside laundry room, with a full size washer and dryer, screened good sized lanai/balcony overlooking what is to become the City Park. Flooring is pergo and tile. Guest room has a queen built in Murphy bed. And extra drawers and built ins for Crafting or Office Space. The water heater was replaced in 2024. This building roof was replaced in 2023/2024. Association is fully Funded. All buildings have assigned covered parking, elevators, and outside storage units per unit. Situated in a GATED community with a highly desired South Cape location. Close Sanibel, Ft Myers Beach and dining, shopping, and parks. There is a large heated Community POOL & SPA, bocce, tennis courts/pickelball, exercise room, cabana, clubhouse and picnic area. This unit is well cared for. And, allows a pet under 25 lbs.
Location
State FL
County Lee
Area Banyan Trace
Zoning R3-D
Rooms
Dining Room Breakfast Bar, Eat-in Kitchen
Kitchen Pantry
Interior
Interior Features Fire Sprinkler, Walk-In Closet(s), Window Coverings
Heating Central Electric
Flooring Laminate, Tile
Equipment Dishwasher, Disposal, Dryer, Range, Refrigerator, Washer
Furnishings Turnkey
Fireplace No
Window Features Window Coverings
Appliance Dishwasher, Disposal, Dryer, Range, Refrigerator, Washer
Heat Source Central Electric
Exterior
Exterior Feature Screened Balcony, Tennis Court(s)
Parking Features 1 Assigned, Guest, Detached Carport
Carport Spaces 1
Pool Community
Community Features Clubhouse, Pool, Sidewalks, Tennis Court(s), Gated
Amenities Available Cabana, Clubhouse, Pool, Spa/Hot Tub, Pickleball, See Remarks, Sidewalk, Tennis Court(s)
Waterfront Description None
View Y/N Yes
View Golf Course, Landscaped Area
Roof Type Tile
Total Parking Spaces 1
Garage No
Private Pool No
Building
Story 4
Water Central
Architectural Style Contemporary, Mid Rise (4-7)
Level or Stories 4
Structure Type Concrete Block,Stucco
New Construction No
Others
Pets Allowed Limits
Senior Community No
Pet Size 25
Tax ID 12-45-23-C2-04903.0403
Ownership Condo
Security Features Gated Community,Fire Sprinkler System
Num of Pet 1
Read Less

Bought with Legacy Premier Realty LLC
GET MORE INFORMATION




