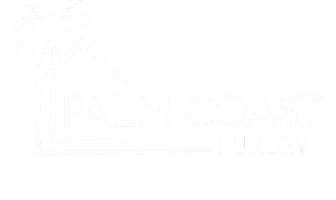For more information regarding the value of a property, please contact us for a free consultation.
6859 Satinleaf RD S #203 Naples, FL 34109
Want to know what your home might be worth? Contact us for a FREE valuation!

Our team is ready to help you sell your home for the highest possible price ASAP
Key Details
Sold Price $750,000
Property Type Condo
Sub Type Low Rise (1-3)
Listing Status Sold
Purchase Type For Sale
Square Footage 1,982 sqft
Price per Sqft $378
Subdivision Calusa Bay South
MLS Listing ID 225010598
Sold Date 04/25/25
Style Resale Property
Bedrooms 3
Full Baths 2
Condo Fees $2,175/qua
HOA Fees $8,700
HOA Y/N Yes
Originating Board Naples
Year Built 1998
Annual Tax Amount $4,010
Tax Year 2023
Property Sub-Type Low Rise (1-3)
Property Description
Completely renovated doesn't start to describe this condominium in Calusa Bay that offers worry-free living, with every finish and system updated. On a serene, tree-lined street in North Naples, the second-floor residence features new European white oak wood flooring, hurricane-rated PGT impact windows and sliders, and a gorgeous kitchen with Bosch appliances, sleek white cabinetry, a TopZero stainless sink, and polished nickel Grohe fixtures. Both baths are new with high-end tile, cabinets and Toto toilets. Featuring new plumbing, electrical and ductwork, a Carrier Infinity air conditioner with UV lighting, a new water heater, custom closets, solid wood shaker doors, plantation shutters and a balcony with new tile, screens and rolldown shutters to keep everything clean. The garage has epoxy floors, water filtration system, a new garage door and opener, and extra storage. In excellent schools and just minutes from Mercato, Waterside Shops and Vanderbilt Beach, this like-new condominium combines luxury, location, low fees and peace of mind. Move in and enjoy years of effortless living!
Location
State FL
County Collier
Area Calusa Bay South
Rooms
Bedroom Description Split Bedrooms
Dining Room Breakfast Room, Formal
Interior
Interior Features Built-In Cabinets, Cathedral Ceiling(s), Closet Cabinets, Fire Sprinkler, Smoke Detectors, Volume Ceiling, Walk-In Closet(s), Window Coverings
Heating Central Electric
Flooring Carpet, Tile, Wood
Equipment Auto Garage Door, Cooktop - Electric, Dishwasher, Disposal, Dryer, Microwave, Refrigerator/Freezer, Smoke Detector, Wall Oven, Washer, Wine Cooler
Furnishings Unfurnished
Fireplace No
Window Features Window Coverings
Appliance Electric Cooktop, Dishwasher, Disposal, Dryer, Microwave, Refrigerator/Freezer, Wall Oven, Washer, Wine Cooler
Heat Source Central Electric
Exterior
Exterior Feature Balcony, Screened Balcony
Parking Features Driveway Paved, Attached
Garage Spaces 2.0
Pool Community
Community Features Clubhouse, Park, Pool, Fitness Center, Street Lights, Tennis Court(s), Gated
Amenities Available Barbecue, Bike And Jog Path, Bike Storage, Clubhouse, Park, Pool, Community Room, Spa/Hot Tub, Fitness Center, Internet Access, Streetlight, Tennis Court(s), Underground Utility
Waterfront Description Lagoon
View Y/N Yes
View Partial Buildings, Pond, Water Feature
Roof Type Tile
Street Surface Paved
Total Parking Spaces 2
Garage Yes
Private Pool No
Building
Lot Description Regular
Building Description Concrete Block,Stucco, DSL/Cable Available
Story 1
Water Central, Filter
Architectural Style Low Rise (1-3)
Level or Stories 1
Structure Type Concrete Block,Stucco
New Construction No
Schools
Elementary Schools Pelican Marsh
Middle Schools Pine Ridge
High Schools Barron Collier
Others
Pets Allowed Limits
Senior Community No
Pet Size 15
Tax ID 25117703961
Ownership Condo
Security Features Smoke Detector(s),Gated Community,Fire Sprinkler System
Num of Pet 1
Read Less

Bought with Sun Realty
GET MORE INFORMATION




