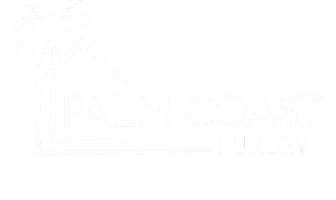Bought with COASTAL REAL ESTATE CONSULTANT
For more information regarding the value of a property, please contact us for a free consultation.
3774 GRECKO DR Wesley Chapel, FL 33543
Want to know what your home might be worth? Contact us for a FREE valuation!

Our team is ready to help you sell your home for the highest possible price ASAP
Key Details
Sold Price $237,000
Property Type Single Family Home
Sub Type Single Family Residence
Listing Status Sold
Purchase Type For Sale
Square Footage 1,679 sqft
Price per Sqft $141
Subdivision Ashton Oaks
MLS Listing ID T3216353
Sold Date 01/14/20
Bedrooms 3
Full Baths 2
Construction Status Completed
HOA Fees $68/qua
HOA Y/N Yes
Annual Recurring Fee 816.0
Year Built 2013
Annual Tax Amount $2,239
Lot Size 6,969 Sqft
Acres 0.16
Property Sub-Type Single Family Residence
Source Stellar MLS
Property Description
Waterfront home located in desirable Ashton Oaks. Featuring 3 bedrooms, Plus Office, 2 bathrooms, and a large open kitchen over looking the Family Room. The spacious Gourmet Kitchen has 42” cabinets, stainless steel appliances, and granite tops. The Master Suite features walk in closet. The backyard overlooks the a serene pond that is perfect for entertaining, family games, or just relaxing! This home is in the much desired Wesley Chapel area with NO CDD and LOW HOA FEES! Close to major highways, restaurants, shopping outlet/mall, sports complex, colleges and hospitals. A MUST SEE!!!
Location
State FL
County Pasco
Community Ashton Oaks
Area 33543 - Zephyrhills/Wesley Chapel
Zoning RES
Rooms
Other Rooms Inside Utility
Interior
Interior Features Solid Wood Cabinets, Stone Counters, Walk-In Closet(s)
Heating Electric
Cooling Central Air
Flooring Ceramic Tile
Fireplace false
Appliance Dishwasher, Disposal, Microwave, Range
Exterior
Exterior Feature Sliding Doors
Garage Spaces 2.0
Community Features Pool
Utilities Available BB/HS Internet Available, Public, Underground Utilities
Waterfront Description Pond
View Y/N 1
Roof Type Shingle
Attached Garage true
Garage true
Private Pool No
Building
Lot Description In County
Entry Level One
Foundation Slab
Lot Size Range Up to 10,889 Sq. Ft.
Sewer Public Sewer
Water Public
Structure Type Block,Stucco
New Construction true
Construction Status Completed
Schools
Elementary Schools Double Branch Elementary
Middle Schools John Long Middle-Po
High Schools Wiregrass Ranch High-Po
Others
Pets Allowed Yes
Senior Community No
Ownership Fee Simple
Monthly Total Fees $68
Acceptable Financing Cash, Conventional, FHA, VA Loan
Membership Fee Required Required
Listing Terms Cash, Conventional, FHA, VA Loan
Special Listing Condition None
Read Less

© 2025 My Florida Regional MLS DBA Stellar MLS. All Rights Reserved.
GET MORE INFORMATION



