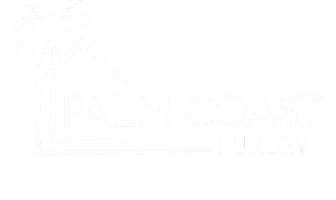Bought with
2519 GREY HAWK DR Kissimmee, FL 34746

UPDATED:
Key Details
Property Type Townhouse
Sub Type Townhouse
Listing Status Active
Purchase Type For Sale
Square Footage 1,764 sqft
Price per Sqft $187
Subdivision Ham Brown Reserve Ph 1A, 1B, 1C & 1D
MLS Listing ID TB8443788
Bedrooms 3
Full Baths 2
Half Baths 1
Construction Status Under Construction
HOA Fees $190/mo
HOA Y/N Yes
Annual Recurring Fee 2280.0
Year Built 2025
Annual Tax Amount $840
Lot Size 3,049 Sqft
Acres 0.07
Property Sub-Type Townhouse
Source Stellar MLS
Property Description
Location
State FL
County Osceola
Community Ham Brown Reserve Ph 1A, 1B, 1C & 1D
Area 34746 - Kissimmee (West Of Town)
Zoning RESIDENTIA
Interior
Interior Features Kitchen/Family Room Combo, PrimaryBedroom Upstairs, Thermostat, Walk-In Closet(s)
Heating Central, Electric
Cooling Central Air
Flooring Carpet, Tile
Fireplace false
Appliance Disposal, Dryer, Electric Water Heater, Microwave, Range, Refrigerator, Washer
Laundry Laundry Room
Exterior
Exterior Feature Sidewalk, Sliding Doors
Garage Spaces 2.0
Community Features Community Mailbox, Dog Park, Playground, Pool
Utilities Available BB/HS Internet Available, Electricity Available, Phone Available, Public, Sewer Available, Sewer Connected, Water Available
Amenities Available Playground, Pool
Roof Type Shingle
Attached Garage true
Garage true
Private Pool No
Building
Story 2
Entry Level Two
Foundation Slab
Lot Size Range 0 to less than 1/4
Builder Name Starlight Homes
Sewer Public Sewer
Water Public
Structure Type Cement Siding,Frame
New Construction true
Construction Status Under Construction
Schools
Elementary Schools Sunrise Elementary
Middle Schools Horizon Middle
High Schools Poinciana High School
Others
Pets Allowed Cats OK, Dogs OK, Yes
HOA Fee Include None
Senior Community No
Ownership Fee Simple
Monthly Total Fees $190
Membership Fee Required Required
Special Listing Condition None

GET MORE INFORMATION





