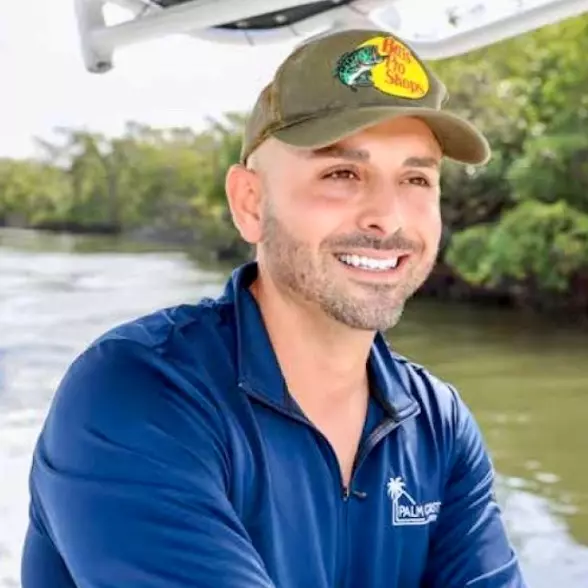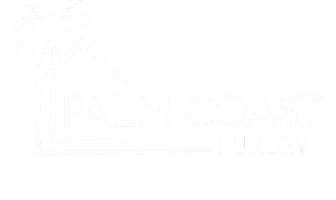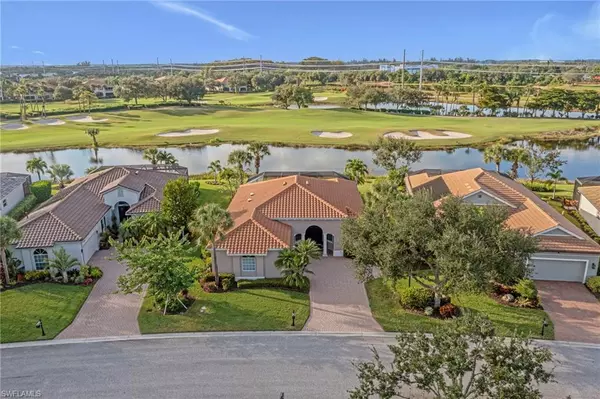3221 Orangetree BND Fort Myers, FL 33905

Open House
Sat Nov 01, 2:00pm - 4:00pm
Sun Nov 02, 2:00pm - 4:00pm
UPDATED:
Key Details
Property Type Single Family Home
Sub Type Single Family Residence
Listing Status Active
Purchase Type For Sale
Square Footage 1,835 sqft
Price per Sqft $324
Subdivision Orangetree Bend
MLS Listing ID 2025017430
Style Resale Property
Bedrooms 2
Full Baths 2
HOA Fees $9,668
HOA Y/N Yes
Leases Per Year 3
Year Built 2005
Annual Tax Amount $4,966
Tax Year 2024
Lot Size 10,236 Sqft
Acres 0.235
Property Sub-Type Single Family Residence
Source Florida Gulf Coast
Land Area 2317
Property Description
Step inside to discover an inviting open-concept floor plan highlighted by vaulted and tray ceilings, rich tile and wood flooring, and an abundance of natural light streaming through. The chef's kitchen features a spacious double island, walk-in pantry, and modern stainless steel appliances- perfect for entertaining or everyday living.
The primary suite is a peaceful retreat complete with dual sinks, a walk-in closet, and a beautifully tiled shower, while the split-bedroom layout ensures privacy for guests. Step outside to your private hurricane screened lanai and pool, overlooking the shimmering lake and golf course, a serene backdrop for morning coffee or sunset gatherings.
This home includes a two-car attached garage, paver driveway, and lush tropical landscaping. Located in the sought-after Verandah community, residents enjoy access to an optional golf membership which offers 36 holes, scenic walking and biking trails, and resort-style amenities that celebrate the best of Southwest Florida living.
Location
State FL
County Lee
Community Golf Course
Area Verandah
Zoning MPD
Rooms
Bedroom Description Split Bedrooms
Dining Room Breakfast Bar, Dining - Family, Eat-in Kitchen
Kitchen Island, Pantry, Walk-In Pantry
Interior
Interior Features Built-In Cabinets, Other, Pantry, Smoke Detectors, Tray Ceiling(s), Vaulted Ceiling(s), Walk-In Closet(s), Window Coverings
Heating Central Electric
Flooring Tile, Wood
Equipment Auto Garage Door, Cooktop, Dishwasher, Disposal, Dryer, Microwave, Range, Refrigerator, Smoke Detector, Washer
Furnishings Turnkey
Fireplace No
Window Features Window Coverings
Appliance Cooktop, Dishwasher, Disposal, Dryer, Microwave, Range, Refrigerator, Washer
Heat Source Central Electric
Exterior
Parking Features Driveway Paved, Paved, Attached
Garage Spaces 2.0
Pool Community, Below Ground, Equipment Stays
Community Features Clubhouse, Pool, Fitness Center, Sidewalks, Street Lights, Golf, Restaurant
Amenities Available Clubhouse, Pool, Community Room, Spa/Hot Tub, Fitness Center, Sidewalk, Streetlight, Golf Course, See Remarks, Private Membership, Restaurant, Shuffleboard Court
Waterfront Description Lake
View Y/N Yes
View Golf Course, Lake, Landscaped Area, Pool/Club, Water
Roof Type Tile
Street Surface Paved
Porch Deck
Total Parking Spaces 2
Garage Yes
Private Pool Yes
Building
Lot Description Regular
Story 1
Water Central
Architectural Style Ranch, Single Family
Level or Stories 1
Structure Type Concrete Block,Stucco
New Construction No
Schools
Elementary Schools Proximity
Middle Schools School Choice
High Schools School Choice
Others
Pets Allowed Yes
Senior Community No
Tax ID 31-43-26-10-00000.0200
Ownership Single Family
Security Features Smoke Detector(s)

GET MORE INFORMATION





