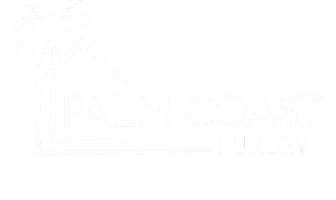15576 Montello LN Naples, FL 34114

Open House
Sun Nov 02, 1:00pm - 4:00pm
UPDATED:
Key Details
Property Type Single Family Home
Sub Type Single Family Residence
Listing Status Active
Purchase Type For Sale
Square Footage 4,456 sqft
Price per Sqft $672
Subdivision Esplanade By The Islands
MLS Listing ID 225072593
Style Resale Property
Bedrooms 4
Full Baths 4
Half Baths 2
HOA Fees $4,824
HOA Y/N Yes
Leases Per Year 4
Year Built 2022
Annual Tax Amount $13,947
Tax Year 2024
Lot Size 1,132 Sqft
Acres 0.026
Property Sub-Type Single Family Residence
Source Naples
Land Area 4959
Property Description
Exquisite craftsmanship is showcased throughout, with extensive Real Engineered Wood Floors, refined, finishes landscape lighting that enhance its exceptional curb appeal. Spanning four bedrooms plus a den, four full and two half baths, and a side load three-car garage, this home seamlessly blends sophistication, comfort, and functionality.
Enter through impressive impact-rated double doors into a light-filled, open-concept living area featuring tray ceilings, designer chandeliers, transom windows, and recessed lighting. The great room highlights custom glass floating shelfs accent wall, built-in fireplace, and expansive glass sliders that open to the lanai for effortless indoor-outdoor living. Custom Summer Kitchen, Outdoor Private Fireplace, Privacy Walls on both sides that feature a Stone Waterfall. Five Hundred Square Feet of Extended Covered Outdoor Living.
The gourmet kitchen is a chef's dream, appointed with shaker cabinetry, in- and under-cabinet lighting, quartz countertops, Matching Counter Backsplash, beverage refrigerator, and Monogram stainless-steel appliances—including a natural gas cooktop is a six burner, Convection Conversion Microwave Double Wall Oven. A large island with pendant lighting and a breakfast nook extension adjacent dining area make this space perfect for entertaining.
A versatile den, accented by French doors, offers a stylish home office or cozy retreat. The primary suite provides a peaceful sanctuary with panoramic pool and lake views, with a sitting area, electric custom black out shades, custom walk-in closets, and a spa-inspired bath featuring a soaking tub, dual quartz vanities, and a frameless glass shower.
Two main-level guest suites each include walk-in closets, beautifully appointed en-suite baths—one with direct pool access. Upstairs, a spacious loft serves as an additional living and entertainment area, complete with a sleek wet bar featuring quartz counters, stainless appliances (mini refrigerator, dishwasher, microwave, and sink), and an adjacent powder bath. A private guest bedroom with an en-suite bath completes this level, offering a comfortable retreat with stunning lake views.
The outdoor living area is an entertainer's dream, boasting a panoramic screen enclosure, Custom Italian White Marble tiled lanai, and Lounge Lovers Seated in the Sun Shelf in the Pool. A Custom full outdoor kitchen with Quartz counters, quartz backsplash, grill, Fridge.
Additional highlights include Electric Storm Screens in the Lanai Including Front Door. Extra Large wide brick-paver driveway, impact-resistant doors and windows, a tankless natural gas water heater, three Lennox air handlers, and a three-car garage.
Location
State FL
County Collier
Community Gated, Tennis
Area Esplanade By The Islands
Rooms
Bedroom Description Master BR Ground,Master BR Sitting Area,Split Bedrooms
Dining Room Breakfast Bar, Dining - Family, Eat-in Kitchen
Kitchen Island, Walk-In Pantry
Interior
Interior Features Bar, Built-In Cabinets, Fireplace, French Doors, Laundry Tub, Pantry, Pull Down Stairs, Smoke Detectors, Tray Ceiling(s), Walk-In Closet(s)
Heating Central Electric
Flooring Marble, Tile, Wood
Fireplaces Type Outside
Equipment Central Vacuum, Cooktop - Gas, Dishwasher, Disposal, Double Oven, Dryer, Grill - Gas, Microwave, Refrigerator, Refrigerator/Icemaker, Security System, Self Cleaning Oven, Smoke Detector, Tankless Water Heater, Wall Oven, Washer, Wine Cooler
Furnishings Negotiable
Fireplace Yes
Appliance Gas Cooktop, Dishwasher, Disposal, Double Oven, Dryer, Grill - Gas, Microwave, Refrigerator, Refrigerator/Icemaker, Self Cleaning Oven, Tankless Water Heater, Wall Oven, Washer, Wine Cooler
Heat Source Central Electric
Exterior
Exterior Feature Screened Lanai/Porch, Built In Grill, Outdoor Kitchen
Parking Features Attached, Detached Carport
Garage Spaces 3.0
Carport Spaces 3
Pool Community, Below Ground, Custom Upgrades, Equipment Stays, Gas Heat, Salt Water, Screen Enclosure
Community Features Clubhouse, Pool, Dog Park, Fitness Center, Restaurant, Sidewalks, Street Lights, Tennis Court(s), Gated
Amenities Available Beauty Salon, Bike And Jog Path, Bocce Court, Business Center, Clubhouse, Pool, Community Room, Spa/Hot Tub, Concierge, Dog Park, Fitness Center, Full Service Spa, Internet Access, Pickleball, Restaurant, Sidewalk, Streetlight, Tennis Court(s)
Waterfront Description None
View Y/N Yes
View Lake
Roof Type Tile
Total Parking Spaces 6
Garage Yes
Private Pool Yes
Building
Lot Description Zero Lot Line
Story 2
Water Assessment Paid
Architectural Style Two Story, Single Family
Level or Stories 2
Structure Type Concrete Block,Poured Concrete,Stucco
New Construction No
Schools
Elementary Schools Manatee
Middle Schools Mantee
High Schools Lely
Others
Pets Allowed Yes
Senior Community No
Tax ID 23896806547
Ownership Single Family
Security Features Security System,Smoke Detector(s),Gated Community
Virtual Tour https://tours.boutiqueimagery.com/2359064?idx=1

GET MORE INFORMATION





