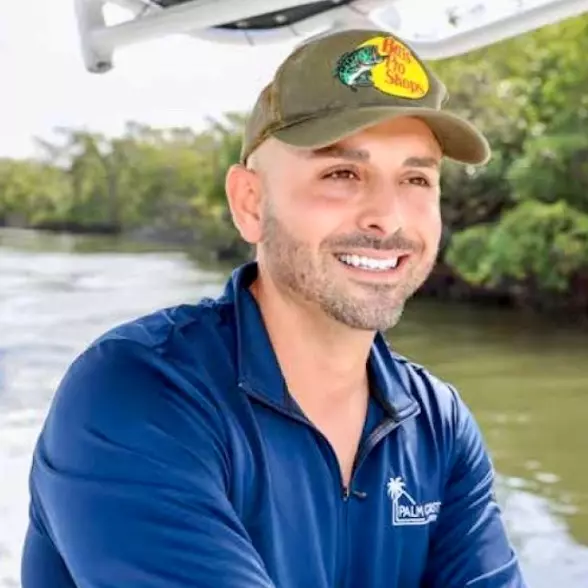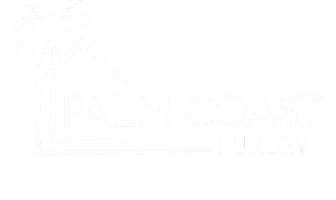Bought with
14531 WOODLAND SPUR DR Lithia, FL 33547

UPDATED:
Key Details
Property Type Single Family Home
Sub Type Single Family Residence
Listing Status Active
Purchase Type For Sale
Square Footage 3,230 sqft
Price per Sqft $227
Subdivision B & D Hawkstone Ph 2
MLS Listing ID TB8441906
Bedrooms 4
Full Baths 4
HOA Fees $37/qua
HOA Y/N Yes
Annual Recurring Fee 148.0
Year Built 2022
Annual Tax Amount $3,876
Lot Size 7,840 Sqft
Acres 0.18
Property Sub-Type Single Family Residence
Source Stellar MLS
Property Description
The first floor greets you with a bright and inviting open-concept living space highlighted by high ceilings, expansive windows, and rich natural light that accentuates every detail. Just off the foyer, a private office provides the perfect space for remote work or quiet focus. The heart of the home centers around the gourmet kitchen, featuring quartz countertops, a large island with seating, custom cabinetry, stainless steel appliances, and a walk-in pantry. The kitchen seamlessly flows into the spacious great room and dining area, creating an ideal setup for family gatherings or hosting friends.
The primary suite is conveniently located downstairs and serves as a private retreat with serene backyard views. The ensuite bath feels like a spa, complete with a frameless glass shower, dual vanities, and an oversized walk-in closet with built-in shelving. Two additional bedrooms on the main level offer generous space and access to beautifully finished bathrooms, providing comfort and flexibility for family or guests.
Upstairs, an oversized loft offers endless versatility — whether it's used as a media room, playroom, or home gym, it's a space designed to adapt as your lifestyle evolves. A private guest bedroom with its own full bath completes the upper level, offering a quiet and comfortable haven for visitors.
Step outside to enjoy the covered lanai and fenced backyard — perfect for relaxing evenings, morning coffee, or weekend barbecues. The professionally landscaped yard offers room to personalize, with space for a future pool or garden oasis.
Located in one of Lithia's premier communities, this home provides access to top-rated Fish Hawk schools, scenic walking trails, resort-style amenities, and the welcoming sense of neighborhood connection that Hawkstone is known for.
Experience the perfect combination of elegance, comfort, and convenience — all in the heart of Lithia. Schedule your private showing today and discover why this Hawkstone home is one of the area's finest opportunities.
Location
State FL
County Hillsborough
Community B & D Hawkstone Ph 2
Area 33547 - Lithia
Zoning PD
Interior
Interior Features Ceiling Fans(s), Eat-in Kitchen, High Ceilings, Kitchen/Family Room Combo, Open Floorplan, Primary Bedroom Main Floor, Walk-In Closet(s)
Heating Central
Cooling Central Air
Flooring Carpet, Luxury Vinyl, Tile
Fireplace false
Appliance Dishwasher, Dryer, Freezer, Microwave, Range, Refrigerator, Washer, Water Softener
Laundry Inside
Exterior
Exterior Feature Sidewalk, Sliding Doors
Parking Features Garage Door Opener
Garage Spaces 3.0
Community Features Clubhouse, Park, Playground, Sidewalks, Tennis Court(s)
Utilities Available BB/HS Internet Available, Cable Available, Electricity Connected, Natural Gas Connected, Water Connected
Roof Type Shingle
Attached Garage true
Garage true
Private Pool No
Building
Lot Description Conservation Area
Entry Level Two
Foundation Slab
Lot Size Range 0 to less than 1/4
Builder Name Homes By Westbay
Sewer Public Sewer
Water Public
Structure Type Block,Stone,Stucco
New Construction false
Schools
Elementary Schools Pinecrest-Hb
Middle Schools Barrington Middle
High Schools Newsome-Hb
Others
Pets Allowed Yes
Senior Community No
Ownership Fee Simple
Monthly Total Fees $12
Membership Fee Required Required
Special Listing Condition None
Virtual Tour https://www.propertypanorama.com/instaview/stellar/TB8441906

GET MORE INFORMATION





