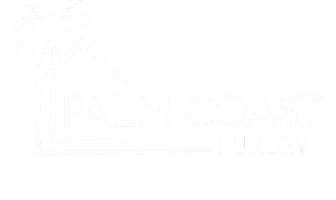3280 HILARY CIR Palm Harbor, FL 34684

Open House
Sat Sep 20, 12:00pm - 3:00am
UPDATED:
Key Details
Property Type Single Family Home
Sub Type Single Family Residence
Listing Status Active
Purchase Type For Sale
Square Footage 1,914 sqft
Price per Sqft $239
Subdivision Highland Lakes Tr 10
MLS Listing ID TB8429147
Bedrooms 2
Full Baths 2
HOA Y/N No
Annual Recurring Fee 1968.0
Year Built 1984
Annual Tax Amount $7,342
Lot Size 7,840 Sqft
Acres 0.18
Lot Dimensions 73x105
Property Sub-Type Single Family Residence
Source Stellar MLS
Property Description
As you enter the front door, you will be amazed at the spacious open feel of the living space. The open floor plan offers a seamless flow between the living, dining, and kitchen areas, perfect for entertaining or relaxing at home. This split floorplan 2 bedroom 2 bath home offers plenty of privacy for everyone. The large primary suite includes a large walk in closet and a linen closet in addition to a double vanity dressing area. The tiled spacious walk in shower and toilet are offset with a door for privacy. A dedicated home office provides the ideal space for work, hobbies, or quiet reading. Plus a large indoor laundry room adds extra storage and convenience. Recent upgrades include a brand-new air conditioning system (2024) and fully paid-off solar panels (2020), giving you energy efficiency and peace of mind.
Located just a short stroll to the clubhouse, you'll enjoy resort-style amenities including free golf, tennis, and a variety of community activities — all covered by the low $164 monthly HOA fee.
Location
State FL
County Pinellas
Community Highland Lakes Tr 10
Area 34684 - Palm Harbor
Zoning RPD-7.5
Interior
Interior Features Ceiling Fans(s), Eat-in Kitchen, Living Room/Dining Room Combo, Open Floorplan, Primary Bedroom Main Floor, Split Bedroom, Thermostat, Walk-In Closet(s), Window Treatments
Heating Electric, Heat Pump
Cooling Central Air
Flooring Carpet, Ceramic Tile, Laminate
Fireplace false
Appliance Dishwasher, Disposal, Dryer, Electric Water Heater, Exhaust Fan, Ice Maker, Microwave, Range, Refrigerator, Washer
Laundry Electric Dryer Hookup, Inside, Laundry Room, Washer Hookup
Exterior
Exterior Feature Lighting, Shade Shutter(s), Sidewalk
Garage Spaces 2.0
Community Features Association Recreation - Owned, Clubhouse, Deed Restrictions, Golf, Pool, Tennis Court(s), Street Lights
Utilities Available BB/HS Internet Available, Cable Available, Electricity Available, Electricity Connected, Public, Sewer Connected, Sprinkler Well, Water Available, Water Connected
Amenities Available Clubhouse, Fence Restrictions, Golf Course, Optional Additional Fees, Pickleball Court(s), Pool, Recreation Facilities, Shuffleboard Court, Spa/Hot Tub, Storage, Tennis Court(s), Wheelchair Access
View Tennis Court
Roof Type Shingle
Attached Garage true
Garage true
Private Pool No
Building
Lot Description Landscaped, Near Golf Course, Sidewalk, Paved
Story 1
Entry Level One
Foundation Slab
Lot Size Range 0 to less than 1/4
Sewer Public Sewer
Water Public, Well
Architectural Style Florida
Structure Type Block,Stucco
New Construction false
Others
Pets Allowed Cats OK, Dogs OK, Yes
HOA Fee Include Common Area Taxes,Pool,Escrow Reserves Fund,Recreational Facilities
Senior Community Yes
Ownership Fee Simple
Monthly Total Fees $164
Acceptable Financing Cash, Conventional, FHA, USDA Loan, VA Loan
Listing Terms Cash, Conventional, FHA, USDA Loan, VA Loan
Special Listing Condition None
Virtual Tour https://www.propertypanorama.com/instaview/stellar/TB8429147

GET MORE INFORMATION





