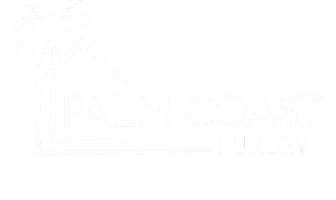2727 14TH CT Palm Harbor, FL 34684

UPDATED:
Key Details
Property Type Townhouse
Sub Type Townhouse
Listing Status Active
Purchase Type For Sale
Square Footage 1,344 sqft
Price per Sqft $178
Subdivision Wedge Wood Of Palm Harbor
MLS Listing ID TB8427316
Bedrooms 2
Full Baths 2
Half Baths 1
HOA Fees $310/mo
HOA Y/N Yes
Annual Recurring Fee 3726.96
Year Built 1986
Annual Tax Amount $708
Lot Size 1,306 Sqft
Acres 0.03
Property Sub-Type Townhouse
Source Stellar MLS
Property Description
You'll enter through your own private courtyard, accessible from both the kitchen and living room—ideal for morning coffee, sunset dinners, or just lounging. The inside has been freshly painted and fitted with new LVP flooring throughout. New water lines (2024) have also been installed, and so many updates have already been completed.
On the first floor, the open concept kitchen has more cabinets than you'll need, plus there's a laundry room + half bath. Under the stairs is a large storage closet—perfect for keeping clutter at bay.
Upstairs is peaceful. The primary bedroom has an en suite bath, a walk-in closet, and your own balcony overlooking the courtyard. The second bedroom also has its own balcony, and it is situated beside the second full bathroom.
Outside, this community makes every day feel like a weekend: pool for cooling off, sports courts for staying active, and a lake for fishing if you feel like it. Two assigned parking spaces make coming home easy. Small pets are welcome.
Important perks: Not in a flood zone. Location is strong — top-rated schools, shopping, and dining are all very close.
If you've been looking for a place that's ready now, welcoming, and truly a home, this is it. Let's set up a showing—I'd love for you to see it in person.
Location
State FL
County Pinellas
Community Wedge Wood Of Palm Harbor
Area 34684 - Palm Harbor
Zoning RPD-7.5
Rooms
Other Rooms Inside Utility
Interior
Interior Features Ceiling Fans(s), Eat-in Kitchen, Living Room/Dining Room Combo, Open Floorplan, PrimaryBedroom Upstairs, Solid Surface Counters, Thermostat, Walk-In Closet(s)
Heating Central, Electric
Cooling Central Air
Flooring Luxury Vinyl
Fireplace false
Appliance Dishwasher
Laundry Inside
Exterior
Exterior Feature Balcony, Courtyard, Lighting, Sidewalk, Sliding Doors
Parking Features Assigned, Common
Fence Fenced
Community Features Clubhouse, Deed Restrictions, No Truck/RV/Motorcycle Parking, Pool, Sidewalks, Tennis Court(s), Street Lights
Utilities Available Electricity Connected, Public, Sewer Connected, Water Connected
Amenities Available Basketball Court
Water Access Yes
Water Access Desc Pond
Roof Type Other
Porch Front Porch, Patio
Garage false
Private Pool No
Building
Lot Description Landscaped
Story 2
Entry Level Two
Foundation Slab
Lot Size Range 0 to less than 1/4
Sewer Public Sewer
Water Public
Structure Type Concrete
New Construction false
Schools
Elementary Schools Lake St George Elementary-Pn
Middle Schools Palm Harbor Middle-Pn
High Schools Countryside High-Pn
Others
Pets Allowed Number Limit, Size Limit, Yes
HOA Fee Include Pool,Maintenance Grounds,Recreational Facilities,Trash
Senior Community No
Pet Size Small (16-35 Lbs.)
Ownership Fee Simple
Monthly Total Fees $310
Acceptable Financing Cash, Conventional
Membership Fee Required Required
Listing Terms Cash, Conventional
Num of Pet 1
Special Listing Condition None
Virtual Tour https://my.matterport.com/show/?m=wfWSLQgTvW6&brand=0&mls=1&

GET MORE INFORMATION





