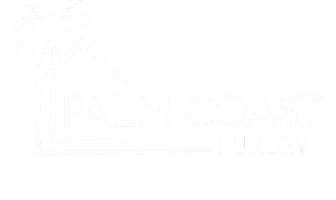821 Carlfield AVE Lehigh Acres, FL 33971

UPDATED:
Key Details
Property Type Single Family Home
Sub Type Single Family Residence
Listing Status Active
Purchase Type For Sale
Square Footage 2,105 sqft
Price per Sqft $209
Subdivision Lehigh Acres
MLS Listing ID 2025010886
Style Resale Property
Bedrooms 3
Full Baths 2
HOA Y/N Yes
Year Built 2000
Annual Tax Amount $1,838
Tax Year 2024
Lot Size 0.496 Acres
Acres 0.4959
Property Sub-Type Single Family Residence
Source Florida Gulf Coast
Land Area 2522
Property Description
Step inside to a beautifully designed floor plan that includes a dedicated den, formal living and dining rooms, and a separate breakfast nook. The chef's kitchen features stainless steel appliances and a convenient breakfast bar. Stylish wood flooring and tasteful tile create a seamless flow throughout the main living areas. The residence features a hot water heat recovery system.
The true highlight is the incredible outdoor space. Your private oasis awaits with a sparkling in-ground, screened-in pool, perfect for relaxing and entertaining. The expansive yard provides ample room for activities and includes a concrete RV pad with water and electricity hookups—offering secure parking for your RV or boat.
Located in a desirable neighborhood near Fort Myers, you'll have easy access to the interstate, SWFL International Airport, pristine beaches, and vibrant downtown attractions. This is an opportunity you don't want to miss.
Location
State FL
County Lee
Community Non-Gated
Area Lehigh Acres
Zoning RS-1
Rooms
Dining Room Dining - Family, Formal
Interior
Interior Features Built-In Cabinets, Coffered Ceiling(s), Pantry, Smoke Detectors, Vaulted Ceiling(s), Walk-In Closet(s), Wheel Chair Access, Window Coverings
Heating Central Electric
Flooring Tile, Wood
Equipment Dishwasher, Microwave, Range, Refrigerator/Freezer, Smoke Detector, Washer/Dryer Hookup, Water Treatment Owned
Furnishings Unfurnished
Fireplace No
Window Features Window Coverings
Appliance Dishwasher, Microwave, Range, Refrigerator/Freezer, Water Treatment Owned
Heat Source Central Electric
Exterior
Exterior Feature Screened Lanai/Porch
Parking Features Attached
Garage Spaces 2.0
Pool Below Ground, Concrete, Custom Upgrades, Equipment Stays, Electric Heat, Screen Enclosure
Amenities Available None
Waterfront Description None
View Y/N Yes
View Landscaped Area
Roof Type Shingle
Handicap Access Wheel Chair Access
Porch Deck
Total Parking Spaces 2
Garage Yes
Private Pool Yes
Building
Lot Description Oversize
Building Description Concrete Block,Brick, DSL/Cable Available
Story 1
Sewer Septic Tank
Water Well
Architectural Style Ranch, Single Family
Level or Stories 1
Structure Type Concrete Block,Brick
New Construction No
Others
Pets Allowed Yes
Senior Community No
Tax ID 29-44-26-L2-15104.0130
Ownership Single Family
Security Features Smoke Detector(s)

GET MORE INFORMATION





