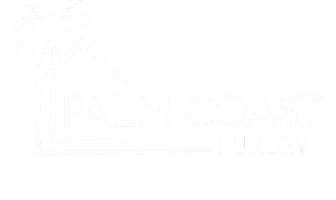Bought with
7763 TOSTETH ST Kissimmee, FL 34747

UPDATED:
Key Details
Property Type Single Family Home
Sub Type Single Family Residence
Listing Status Active
Purchase Type For Sale
Square Footage 2,812 sqft
Price per Sqft $227
Subdivision Windsor Hills Ph 3
MLS Listing ID O6325816
Bedrooms 6
Full Baths 4
HOA Fees $540/mo
HOA Y/N Yes
Annual Recurring Fee 6480.0
Year Built 2005
Annual Tax Amount $7,048
Lot Size 6,098 Sqft
Acres 0.14
Lot Dimensions 50x125
Property Sub-Type Single Family Residence
Source Stellar MLS
Property Description
Discover this spacious, beautifully maintained home in the sought-after Windsor Hills Resort, a premier 24-hour guard-gated community just minutes from Disney. Perfect as a vacation retreat, rental investment, or full-time residence, this property offers exceptional value and an unbeatable location.
This stunning home has been recently upgraded with a brand-new roof, two new A/C units (2023), and new washer, dryer, refrigerator, and dishwasher — offering modern comfort, efficiency, and peace of mind.
Featuring 6 bedrooms, 4 bathrooms, and a versatile bonus room that can serve as an office or extra bedroom, the open-concept living and dining areas flow seamlessly into a fully equipped kitchen, perfect for entertaining family and guests.
Unwind in your private screened-in pool and spa, or enjoy the game room complete with a pool table, foosball, arcade game, and multiple TVs.
Residents enjoy resort-style amenities with no resort fees, including a massive pool with slides, splash park, fitness center, movie theater, game room, playground, and an on-site marketplace and grill.
This turnkey property is move-in ready and perfectly located to enjoy everything Central Florida has to offer. Don't miss your chance to own a beautifully upgraded home just minutes from Walt Disney World!
All information deemed reliable but not guaranteed. Measurements are approximate; buyers to verify.
Location
State FL
County Osceola
Community Windsor Hills Ph 3
Area 34747 - Kissimmee/Celebration
Zoning OPUD
Rooms
Other Rooms Bonus Room, Den/Library/Office, Family Room, Formal Dining Room Separate, Formal Living Room Separate, Inside Utility
Interior
Interior Features Kitchen/Family Room Combo, PrimaryBedroom Upstairs, Walk-In Closet(s), Window Treatments
Heating Electric
Cooling Central Air
Flooring Carpet, Ceramic Tile
Fireplace false
Appliance Dishwasher, Disposal, Dryer, Electric Water Heater, Exhaust Fan, Microwave, Range, Washer
Laundry Inside, Laundry Room
Exterior
Exterior Feature Sidewalk, Sliding Doors
Garage Spaces 2.0
Pool Gunite, In Ground, Screen Enclosure
Utilities Available Cable Connected, Electricity Connected, Sewer Connected
Roof Type Shingle
Attached Garage true
Garage true
Private Pool Yes
Building
Story 2
Entry Level Two
Foundation Slab
Lot Size Range 0 to less than 1/4
Sewer Public Sewer
Water Public
Structure Type Stucco
New Construction false
Others
Pets Allowed Breed Restrictions, Cats OK, Dogs OK
Senior Community No
Ownership Fee Simple
Monthly Total Fees $540
Acceptable Financing Cash, Conventional, FHA
Membership Fee Required Required
Listing Terms Cash, Conventional, FHA
Special Listing Condition None
Virtual Tour https://www.propertypanorama.com/instaview/stellar/O6325816

GET MORE INFORMATION





