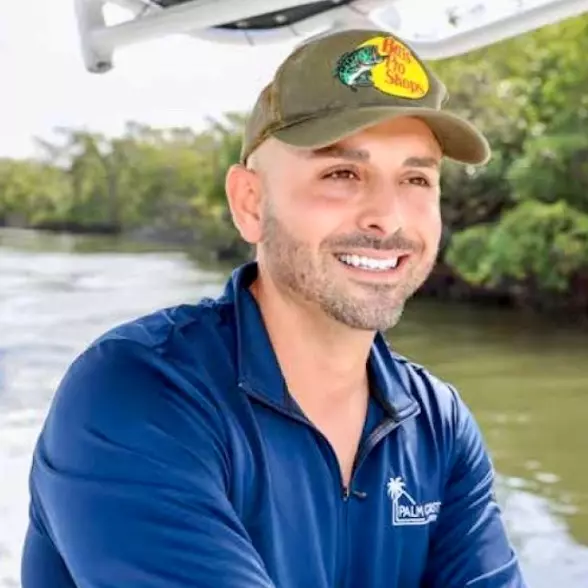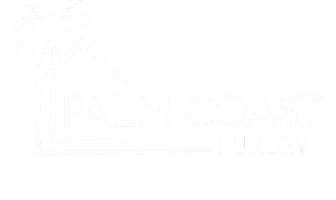Bought with
2530 BAYKAL DR Kissimmee, FL 34746

Open House
Sat Nov 01, 11:00am - 2:00pm
UPDATED:
Key Details
Property Type Single Family Home
Sub Type Single Family Residence
Listing Status Active
Purchase Type For Sale
Square Footage 2,396 sqft
Price per Sqft $173
Subdivision Brighton Lakes Ph 1 Prcl D
MLS Listing ID O6305532
Bedrooms 4
Full Baths 2
Half Baths 1
Construction Status Completed
HOA Fees $150/ann
HOA Y/N Yes
Annual Recurring Fee 150.0
Year Built 2002
Annual Tax Amount $7,179
Lot Size 8,276 Sqft
Acres 0.19
Lot Dimensions 70x123
Property Sub-Type Single Family Residence
Source Stellar MLS
Property Description
This 4-bedroom, 3-bath home sits inside the gated community of Brighton Lakes, known for its quiet streets, friendly neighbors, and resort-style amenities. The moment you walk in, you'll notice the open layout, high ceilings, and the kind of natural flow that makes hosting friends or just unwinding after a long day feel effortless.
The roof was replaced in 2023, and the A/C is from 2022, so the big stuff is already done for you. Out back, there's a private yard that's perfect for relaxing, grilling, or just catching a quiet sunset.
You'll also love being just minutes from The Loop, with all the restaurants, shops, and movie spots you could want. Major highways are close by, schools are highly rated, and weekend fun is never far — Disney, Old Town, and Lake Toho are all a quick drive away.
Whether you're looking for a place to settle in or a smart investment that checks every box, this home delivers lifestyle, convenience, and peace of mind all in one.
Location
State FL
County Osceola
Community Brighton Lakes Ph 1 Prcl D
Area 34746 - Kissimmee (West Of Town)
Zoning OPUD
Interior
Interior Features Ceiling Fans(s), Eat-in Kitchen, High Ceilings, Kitchen/Family Room Combo, Open Floorplan, PrimaryBedroom Upstairs, Solid Surface Counters, Thermostat, Walk-In Closet(s), Window Treatments
Heating Central, Electric
Cooling Central Air
Flooring Carpet, Ceramic Tile, Laminate
Furnishings Furnished
Fireplace false
Appliance Dishwasher, Disposal, Dryer, Electric Water Heater, Exhaust Fan, Microwave, Range, Refrigerator, Washer
Laundry Common Area
Exterior
Exterior Feature Sidewalk
Parking Features Driveway, Garage Door Opener, Ground Level
Garage Spaces 2.0
Fence Vinyl
Community Features Clubhouse, Fitness Center, Gated Community - No Guard, Pool, Tennis Court(s)
Utilities Available Cable Connected, Electricity Connected, Public, Sewer Connected, Water Connected
Amenities Available Fitness Center, Gated, Park, Pickleball Court(s), Pool, Spa/Hot Tub, Tennis Court(s)
Roof Type Shingle
Porch Enclosed, Screened
Attached Garage true
Garage true
Private Pool No
Building
Story 2
Entry Level Two
Foundation Slab
Lot Size Range 0 to less than 1/4
Sewer Public Sewer
Water Public
Structure Type Block,Stucco
New Construction false
Construction Status Completed
Schools
Elementary Schools Sunrise Elementary
Middle Schools Horizon Middle
High Schools Poinciana High School
Others
Pets Allowed Yes
Senior Community No
Ownership Fee Simple
Monthly Total Fees $12
Acceptable Financing Cash, Conventional, FHA, VA Loan
Membership Fee Required Required
Listing Terms Cash, Conventional, FHA, VA Loan
Special Listing Condition None
Virtual Tour https://www.propertypanorama.com/instaview/stellar/O6305532

GET MORE INFORMATION





